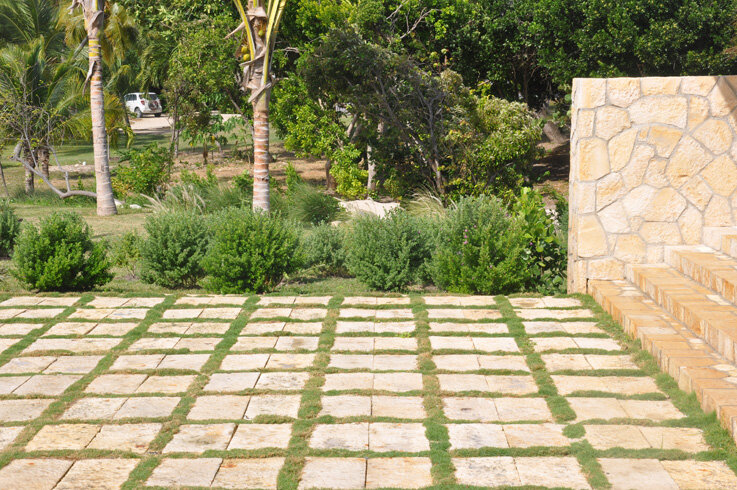PRIVATE CARIBBEAN GARDEN
The site
A beachfront mid century holiday home with new architect designed guest cottage.
The brief
Restore the existing gardens of the main house and create a naturalistic landscape around the new cottage which both screens it from and links it to the existing main house. The construction of the new cottage completely stripped the surrounding landscape and exposed significant drainage issues across the site.
The design
The masterplan attempts to restore the topography and vegetation of the site to its original state and then, using a light touch, inserts paths, terraces and vehicle access to create connections beteen the various buildings. Locally quarried limestone is used across the site to build walls, gravel driveways and footpaths. A tropical hardwood deck and boardwalk straddle a swale and form a path along the beach to the main house. The planting scheme uses the native coastal landscape as its inspiration with established Coconut trees (Cocos nucifera) installed for immediate impact. A tree canopy of Green buttonwood (Conocarpus erectus), Black Willow (Capparis cynophallophora) and Turpentine (Bursera simaruba) preside over a wild arrangement of Agave kerrato, Suriana maritima, Frangipani, Leucophyllum frutescens and Ipomea pes caprea.
The garden is allowed to evolve as it responds to the challenges typical of its location. Hurricanes, drought and salt laden winds frequent this region constantly shifting the colours, forms and arrangement of the space.
Date: 2012 - ongoing
Client: Private
Location: Antigua, West Indies
Size: 9 acres / 3.6 hectares
Garden design: Sam Fuller Landscape
Architect: Stelle Lomont Rouhani Architects










